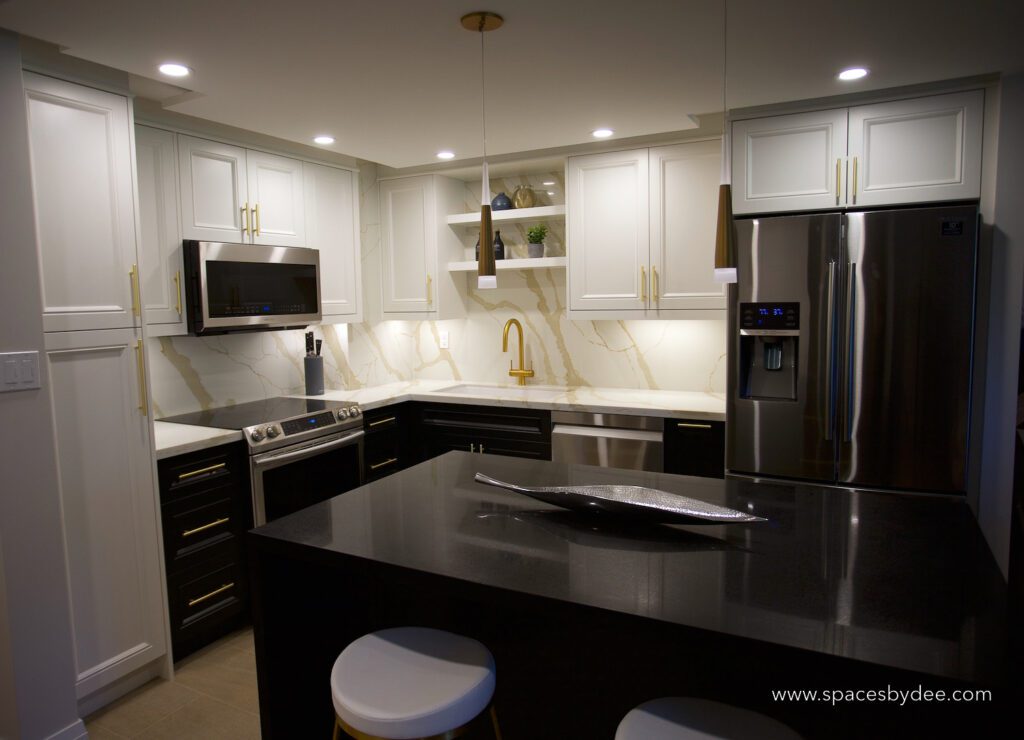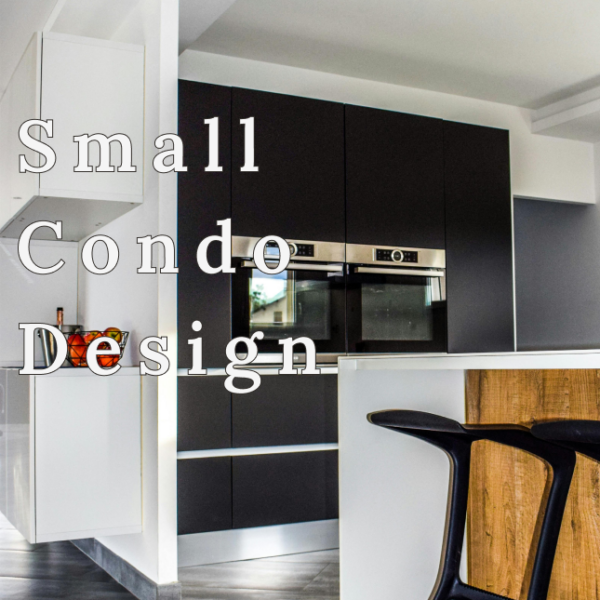Construction is a complex and multifaceted industry that plays a crucial role in interior design and shaping our environment. From towering skyscrapers to humble residential homes, construction projects are the backbone of modern society. Whether you’re a newcomer to the field or simply curious about how construction works, this guide will provide you with some insightful information. I will be covering everything from the fundamentals of the processes, key roles and construction within the realm of interior design.
The key Components

At its core, construction involves the process of assembling or building structures, infrastructure, and facilities. It encompasses a wide range of activities, including planning, designing, financing, building, and maintaining physical structures. Projects can vary in scale and complexity, ranging from small renovations to large-scale infrastructure developments.
Construction projects typically involve several key components, each playing a critical role in the overall process:
- Planning and Design: The first step in any project is the planning and design phase (this is where someone like me comes in). Architects, engineers, and designers collaborate to create blueprints, drawings, and specifications for the project.
- Permitting and Approvals: Before execution can begin, permits and approvals must be obtained from relevant authorities. This ensures compliance with local building codes, zoning regulations, and environmental standards.
- Site Preparation: Site preparation involves clearing the site, grading the land, and preparing the foundation for the work to commence.
- Construction: This phase involves the actual building or assembly of structures according to the approved plans and specifications. It encompasses various activities such as framing, roofing, electrical work, plumbing, and finishing.
- Quality Control and Inspections: Throughout the process, quality control measures and inspections are conducted. This ensures that workmanship and materials meet specified standards and regulations.
- Project Management: Project managers oversee the entire project, from initial planning to project completion. They are responsible for coordinating resources, managing schedules, and ensuring that projects are completed on time and within budget.
- Safety and Compliance: Safety is paramount. Strict adherence to safety protocols and regulations is essential to prevent accidents and injuries on construction sites.
The Roles and Responsibilities
Construction projects involve a diverse range of professionals, each with specific roles and responsibilities:
- Architects: Architects design the overall layout and aesthetics of buildings, ensuring functionality, safety, and compliance with building codes.
- Engineers: Engineers provide expertise in structural, civil, mechanical, electrical, and other engineering disciplines, ensuring that buildings and infrastructure are structurally sound and functional.
- Contractors: Contractors oversee the construction process, managing subcontractors, labour, and materials to ensure that projects are completed according to specifications and within budget.
- Project Managers: Project managers are responsible for overseeing the entire construction project, from planning and budgeting to execution and delivery. They coordinate resources, manage schedules, and ensure that projects are completed on time and within budget. Read Project Management In The World Of Interior Design
- Tradespeople: Tradespeople, such as carpenters, electricians, plumbers, and masons, perform the hands-on work of building and assembling structures according to specifications.
Construction in Interior Design Project

Interior design projects are a fascinating blend of creativity, functionality, and technical expertise. While the aesthetic aspects often take centre stage, the construction phase plays a crucial role in bringing those designs to life. Construction serves as the foundation upon which interior design concepts are built. It involves the physical implementation of design plans, transforming empty spaces into functional and aesthetically pleasing environments.
The Best Online Construction Brands
My Fav Online Hardware/Building Store
Go-To Online Store for All Construction Needs
The Best Online Gardening Store
My Favourite Online Tool Store
Preferred Online Lighting Vendor
Construction and Design Goes Hand in Hand
Here’s how construction intersects with various aspects of interior design projects:
Structural Modifications: Construction often involves structural modifications to existing spaces to accommodate design changes. This may include removing or adding walls, altering ceiling heights, or reconfiguring floor layouts to create open-plan living areas or partitioned spaces.
Flooring Installation: The installation of flooring materials is a critical construction task in interior design projects. Whether it’s hardwood, tile, carpet, or laminate, the choice of flooring material significantly impacts the overall look and feel of a space. Construction professionals ensure proper preparation of subfloors, precise installation of flooring materials, and seamless transitions between different flooring surfaces.
Lighting and Electrical Work: Effective lighting design is essential for enhancing the ambience and functionality of interior spaces. Construction teams collaborate with lighting designers and electricians to install recessed lighting, pendant fixtures, sconces, and other lighting elements, as well as to address electrical wiring and outlet placement.
My Favourite Online Lighting Vendor
Plumbing and Fixture Installation: In spaces such as kitchens, bathrooms, and laundry rooms, construction includes plumbing work and fixture installation. This involves positioning sinks, faucets, toilets, showers, and appliances according to design specifications while ensuring proper functionality and code compliance.
Read How To Plan For Your Home Renovation
Decorative Elements
Wall Treatments and Finishes: Construction encompasses the installation of wall treatments and finishes, such as paint, wallpaper, wainscotting, panelling, or decorative mouldings. Skilled craftsmen ensure smooth wall surfaces, precise application of finishes, and attention to detail in creating unique architectural features.
Cabinetry and Built-in Furniture: Custom cabinetry and built-in furniture are common features in interior design projects, thus, providing functional storage solutions while enhancing the overall aesthetics of a space. Construction professionals fabricate and install these elements with precision, ensuring seamless integration into the design scheme.
Customization and Special Features: Construction allows for the realization of customizations and special features that elevate the design of interior spaces. This may involve the installation of custom-built shelving, fireplace surrounds, feature walls, or architectural details that add character and personality to a room.
Why I Care About Construction
As a designer, I rely on construction to bring my visions to life. Therefore, I have to concern myself with the processes in order to ensure my projects go smoothly. I’ve gained most of my knowledge from real-world experiences. Construction is a dynamic and multifaceted industry that encompasses a wide range of activities and disciplines. From planning and design to execution and delivery, projects require careful coordination and collaboration among various professionals. Construction projects don’t always run smoothly, it’s a tough process that involves many risks. By understanding the fundamentals of the processes and roles within the industry, one can gain insight into these essentials and appreciate the incredible feats of engineering and craftsmanship that shape our built environment.
Need Help Planning Your Construction Project?
Check out my review on Planner5D for all your construction planning needs.
Read 6 Things You Need To Consider Before Starting A Renovation.
Let’s design your space together, virtually.



